Optimized Shower Designs for Limited Bathroom Areas
Designing a small bathroom shower requires careful planning to maximize space while maintaining functionality and aesthetic appeal. Effective layouts can make a compact bathroom appear larger and more inviting. Various configurations, such as corner showers, walk-in designs, and shower-tub combinations, can be adapted to fit the available space. Understanding the dimensions and flow of the bathroom is essential for selecting the most suitable layout.
Corner showers utilize typically unused space in the bathroom corner, freeing up more room for other fixtures. They are ideal for small bathrooms as they minimize the footprint and can be designed with sliding or hinged doors to optimize accessibility.
Walk-in showers provide a sleek, open appearance that can make a small bathroom feel more spacious. They often feature frameless glass and minimalistic fixtures, creating a seamless look while enhancing accessibility.
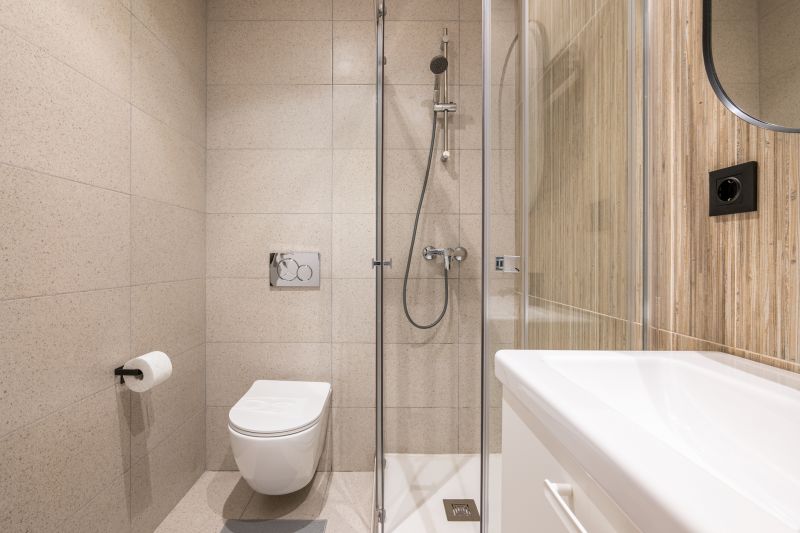
A compact corner shower with glass doors fits neatly into a small bathroom corner, offering an efficient use of space.
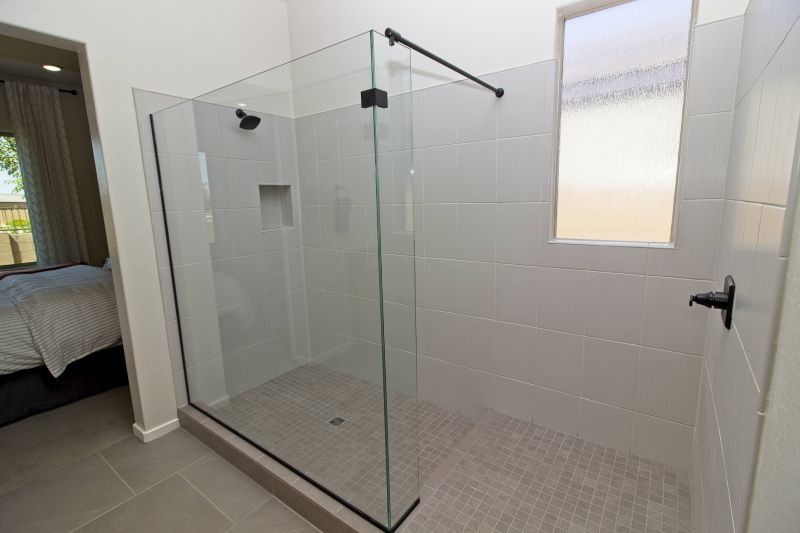
A walk-in shower with frameless glass enhances the sense of openness and light in the bathroom.
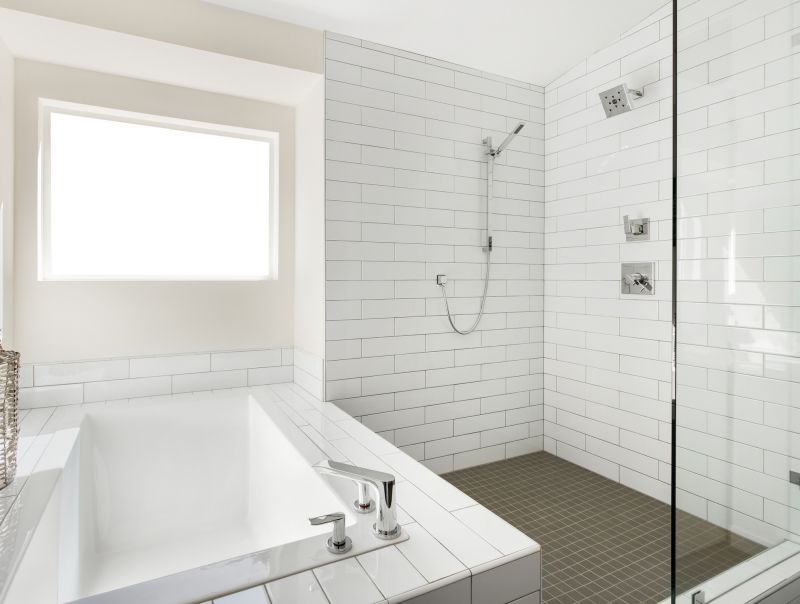
Combining a shower with a tub saves space and provides versatility for different bathing preferences.
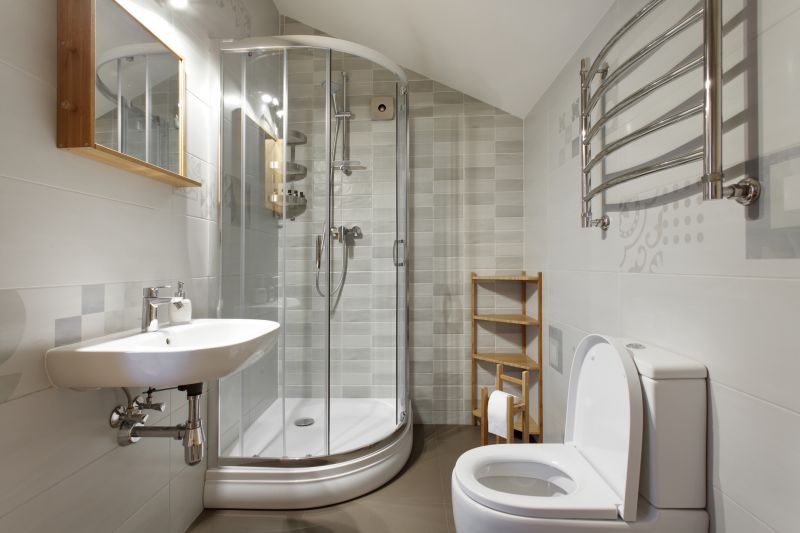
Small showers with built-in niches or shelves maximize storage without cluttering the limited space.
| Layout Type | Advantages |
|---|---|
| Corner Shower | Optimizes corner space, ideal for small bathrooms. |
| Walk-In Shower | Creates an open, spacious feel with minimal framing. |
| Shower-Tub Combo | Provides versatility and saves overall space. |
| Sliding Door Shower | Reduces door swing space, suitable for tight areas. |
| Neo-Angle Shower | Utilizes corner space efficiently with angled design. |
| Wet Room Design | Maximizes open space with waterproofing and drainage. |
In small bathroom shower layouts, the choice of materials and fixtures plays a critical role in enhancing space perception. Light-colored tiles, large mirrors, and glass panels reflect light and create an illusion of more space. Compact fixtures, such as narrow showerheads and slim shelving, contribute to a less cluttered environment. Proper planning also involves considering door types, such as sliding or bi-fold doors, to prevent obstruction and maximize accessibility.
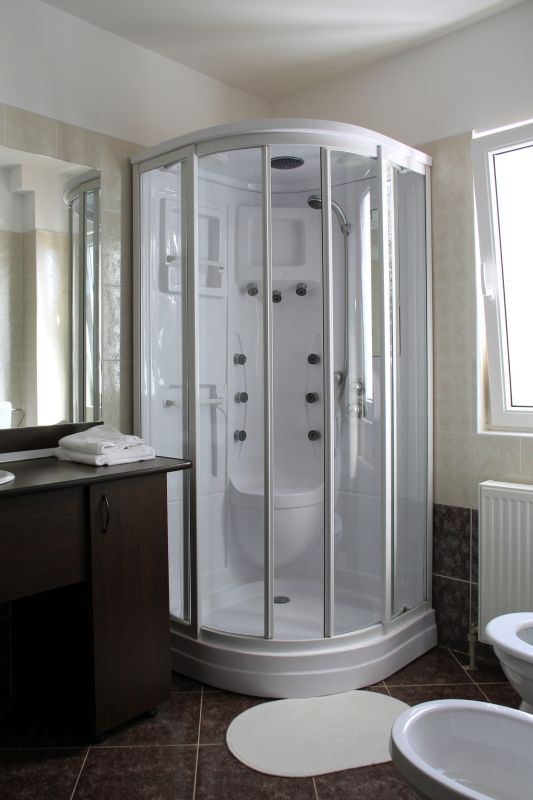
A sleek, minimalistic shower with glass panels and neutral tiles.
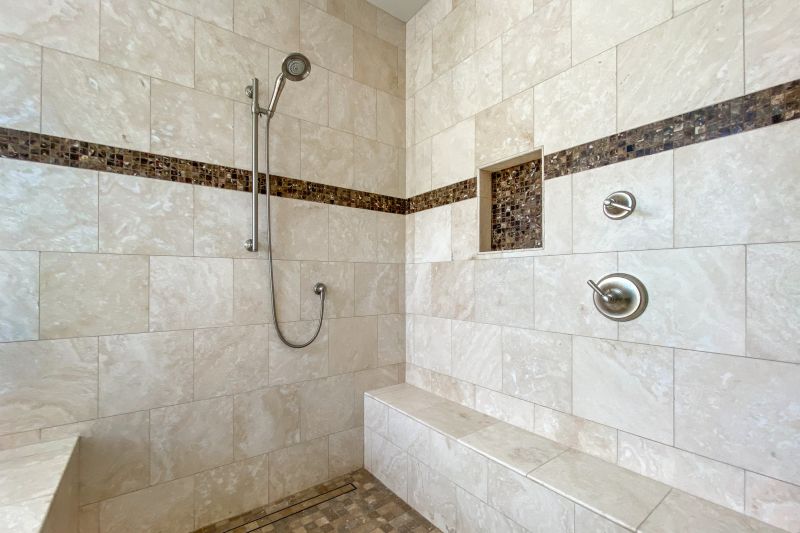
A small shower featuring built-in niches for toiletries.
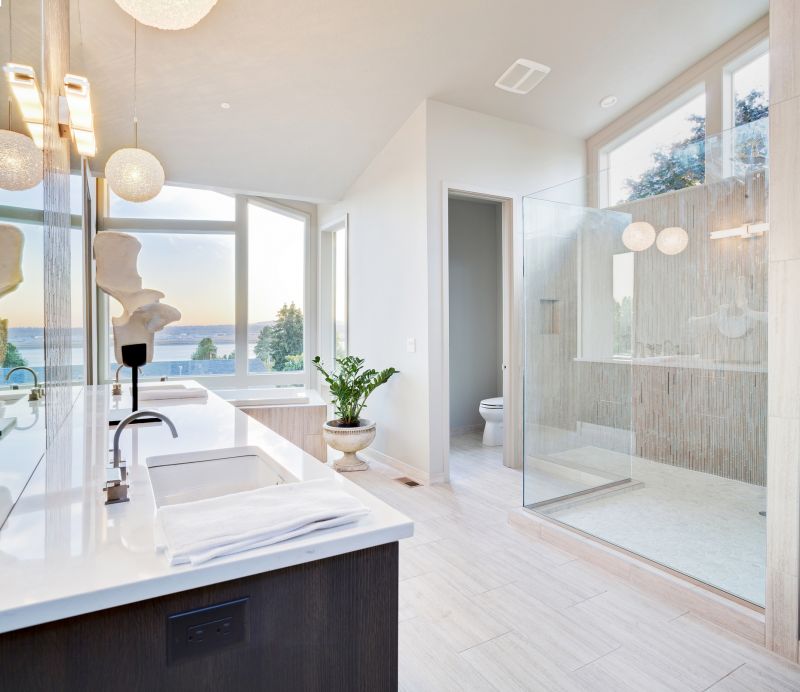
A spacious walk-in shower with clear glass and simple fixtures.
Effective small bathroom shower layouts combine smart design choices with practical features. By integrating space-saving fixtures, strategic storage, and light-enhancing elements, it is possible to create a shower area that is both functional and attractive. Proper planning and thoughtful selection of materials ensure that even the smallest bathrooms can accommodate a comfortable, stylish shower space.







